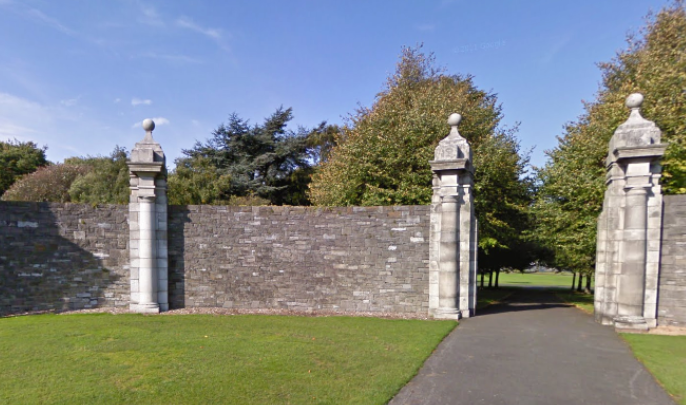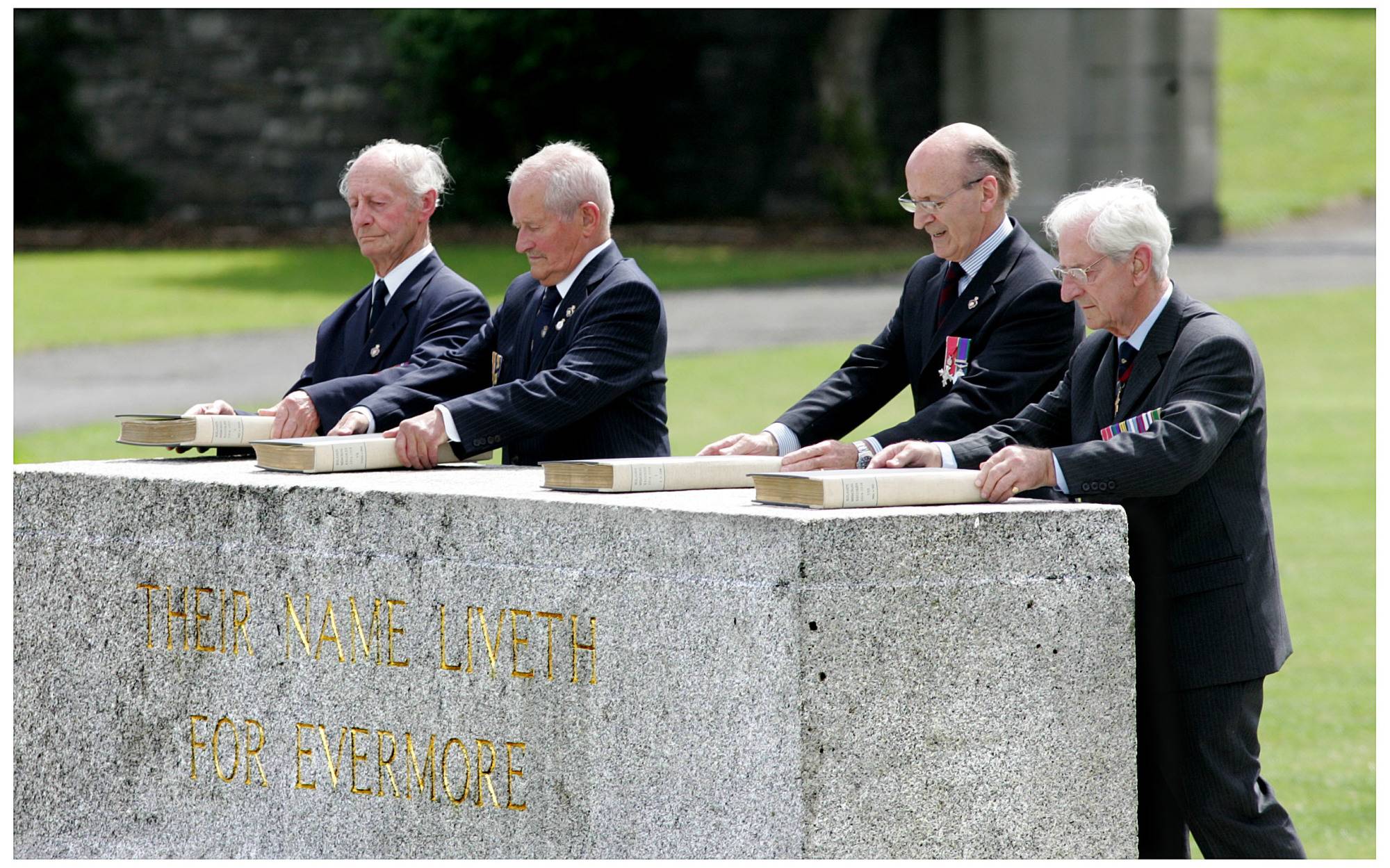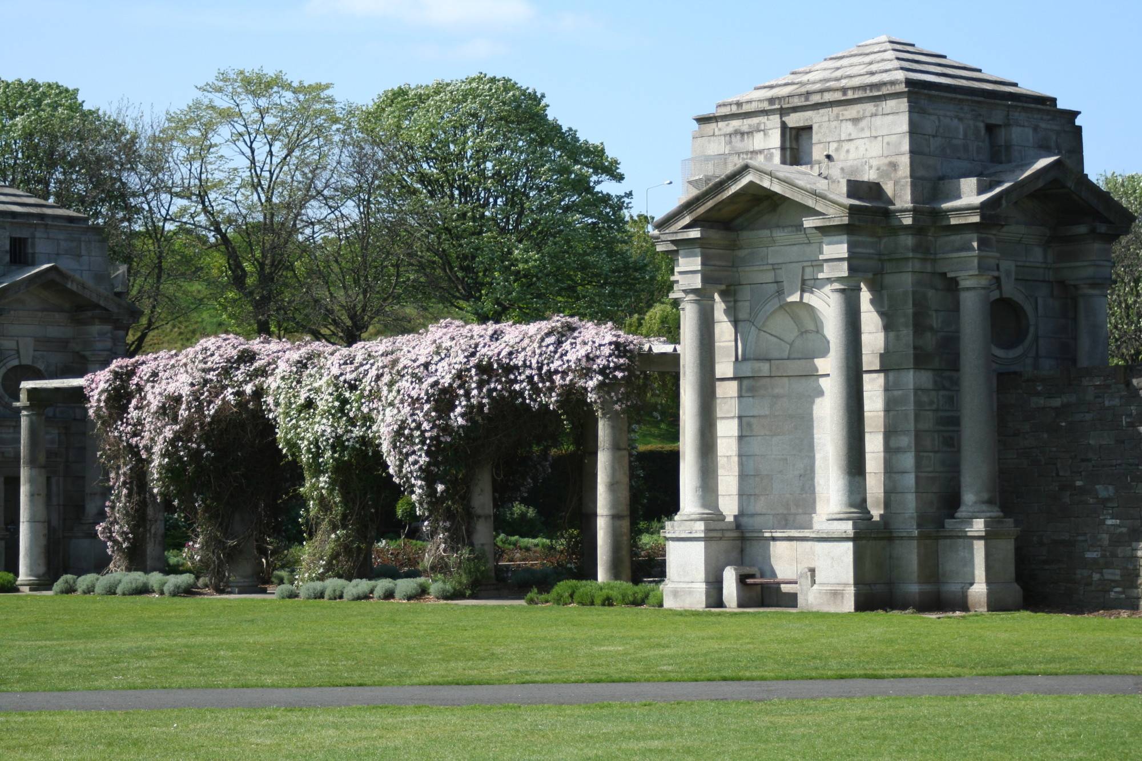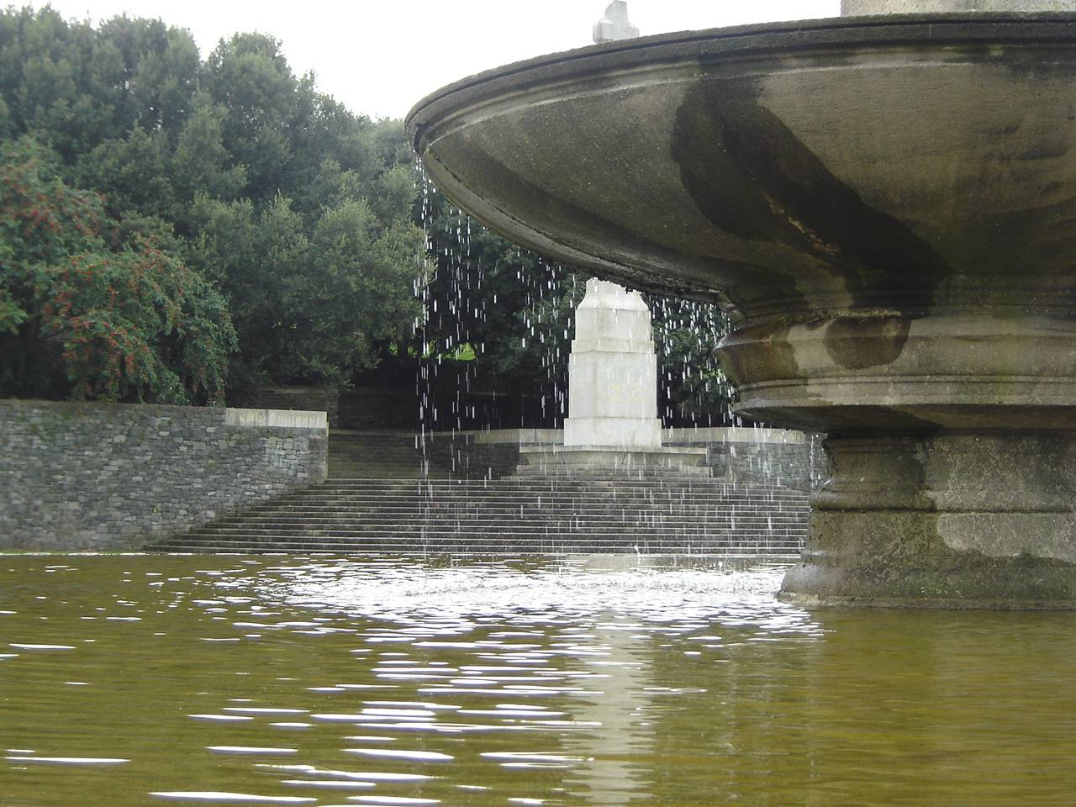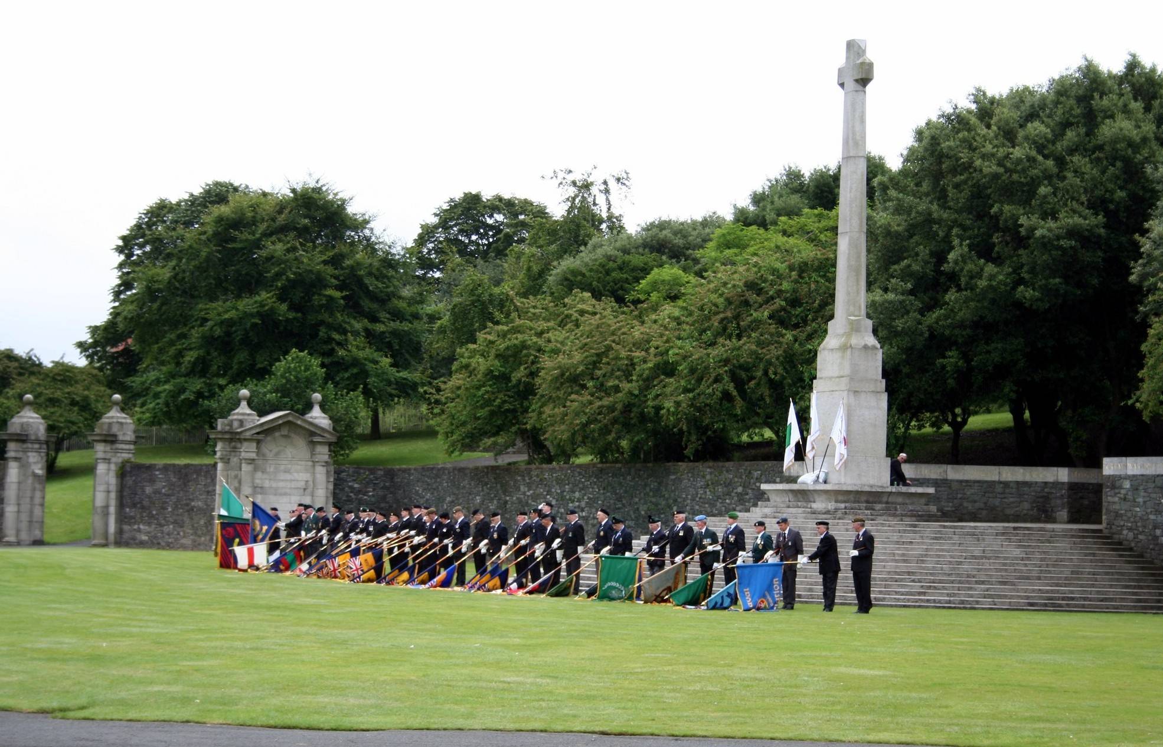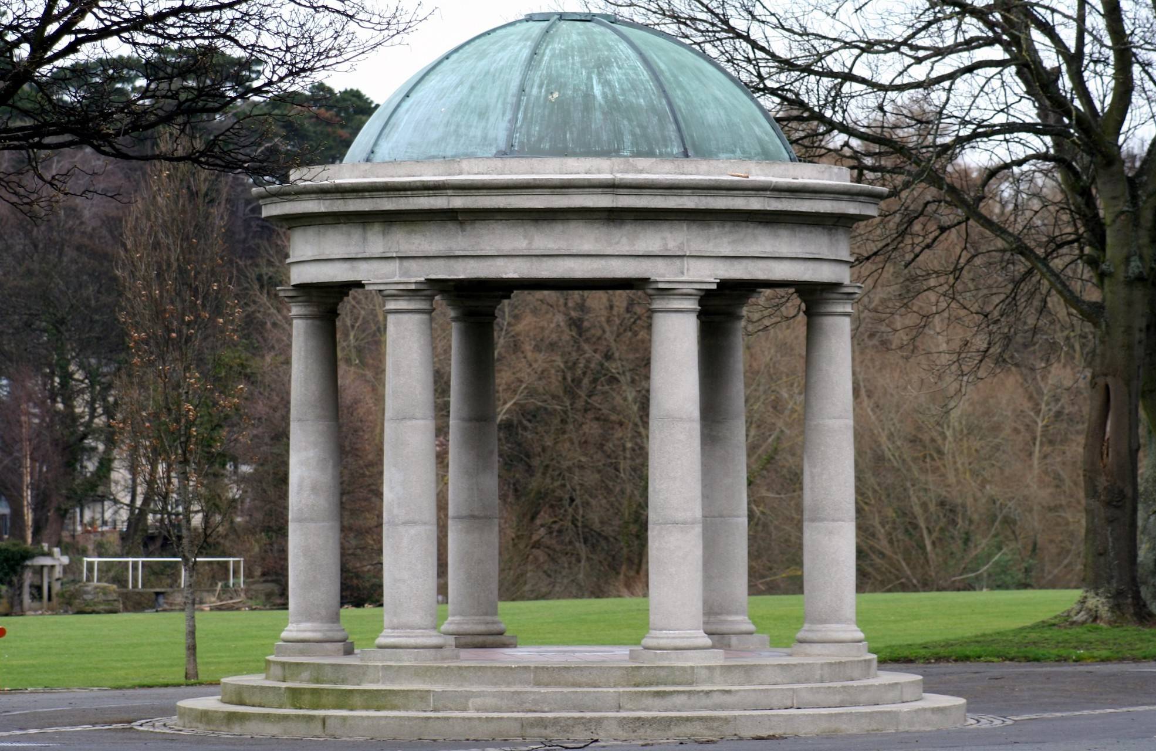Built Heritage
The built heritage of the Irish National War Memorial Gardens is highly significant, and the collection of commemorative structures are an important testament to the work of Edwin Lutyens. All of the memorial buildings were designed by Lutyens in around 1931, and were constructed using manual labour only, by a team of workers between 1933 and 1939 (except the Temple which was added later). These workers were drawn from unemployed ex-servicemen; half from the British Army and half from the Irish National Army. Irish artisans were hired to perform specialist carving on the stonework. Excepting the Temple, all of the buildings were constructed from Ballyknocken (Co. Wicklow) and Barnacullia (Co. Dublin) granite.
The Gardens are arranged symmetrically on a north-south axis. No modern sculpture has been permitted for installation in the park, so that its commemorative atmosphere remains undiluted.
The Memorial is designed as a Garden, and Sir Edwin, during his many visits, always took pains to impress this aspect upon those carrying out the work. The simple War Stone in the centre of the lawn, the magnificent Cross standing at the head of an imposing semi-circular flight of steps, the Bookrooms with their graceful columns and deep cornices, the fine Fountains with their broad basins, the Pergolas, the Gate-piers, the Wall-piers, the Niches, all these arrest the attention and compel admiration. But to him they were but the setting for the flowers and blossoming trees which were to be provided abundantly everywhere.
The Enclosing Wall
The main central lawn is enclosed by a high (10’) limestone wall, with granite piers. Where the wall curves around the back of the Cross, there is an inscription which reads “To the memory of the 49,400 Irishmen who gave their lives in the Great War, 1914-18”. This boundary wall is interrupted by the bookrooms, and by openings onto pathways and tree-lined avenues.
The Stone of Remembrance
At the centre of the memorial lawn, on a platform with three steps, stands the Stone of Remembrance. It is also sometimes called the War Stone. It resembles an altar or tomb. Its tomb-like appearance have also prompted comparisons with a cenotaph. A Stone of Remembrance identical to this one appears in every cemetery with over 400 war graves, or memorial which commemorates more than 1,000 fallen soldiers. There are hundreds like this one in the world. All are exactly 3.5m wide and 1.5m high. Usually they are white and made of Portland stone, but sometimes local materials were used instead. In the Irish National War Memorial Gardens, a single block of Irish granite forms the Stone of Remembrance. The three steps up to the Stone form part of the design.
On platforms made of not less than three steps… place one great stone of fine proportion 12 feet long and finely wrot – without undue ornament and tricky and elaborate carvings – and inscribe thereon one thought in clear letters so that all men for all times may read and know the reason why these stones are placed throughout France – facing the West and facing the men who lie looking ever eastward towards the enemy.
The Bookrooms
Surrounding the central lawn area are four granite pavilions in a classical style, each one symbolising an Irish province. Pergolas link them, forming two pairs of bookrooms rather than four freestanding buildings. They are known as the ‘Bookrooms’ because they were built to house the ‘Books of Remembrance’ – also known as Ireland’s Memorial Records. These books list nearly 50,000 names of Irish men who lost their lives in the First World War, and were completed sixteen years before work on the Gardens commenced. Today the set of eight books is contained in the south-east bookroom.
The south-west bookroom has an interesting collection of items which relate to the Second World War. These include uniforms, insignia, and flags. The north-east bookroom holds a computer with a digital, searchable version of Ireland’s Memorial Records and the Ginchy Cross. Also exhibited is the signature of Queen Elizabeth II in the Visitors’ Book, from her visit to the Gardens in 2011. Inside the north-west bookroom is a fine collection of local memorabilia from the First World War.
The Fountains
On either side of the Stone of Remembrance are two fountains. These are large circular basins, with an obelisk rising out of the centre of each one. These features have been compared to candles, and the water which runs over the edge and into the basins as the melting wax. Their flanking of the Stone of Remembrance, which resembles an altar, strengthens this metaphor. Water is fed to the fountains by a gravity-based system.
The Cross
Contributing to the solemn and church-like atmosphere of the central lawn is the Great Cross, which stands to the south of the Stone of Remembrance. They are in line with each other, and with the Temple to the north, on the banks of the Liffey. This is not, as is commonly believed, a Blomfield Cross of Sacrifice. There is no bronze longsword affixed to it, and it does not stand on an octagonal base. Instead, this cross has truncated arms, and stands on a square pedestal. Behind it is the inscribed curved wall which reads “To the memory of the 49,400 Irishmen who gave their lives in the Great War, 1914-18”. The Cross is inscribed with the dates 1914-1918 and 1939-1945.
The Temple
Separated from the main central lawn, is the Temple. This was built in 1993, as part of the restoration programme, and references Lutyens’ original design. It had been postponed in the 1930s due to unavailability of sufficient funds. The Temple also marks a crossroads of five pathways in the park, the central of which leads directly to the memorial lawn. On the floor of the temple is a selection of lines from a 1914 sonnet called ‘Safety’ by Rupert Brooke (1887-1915).

